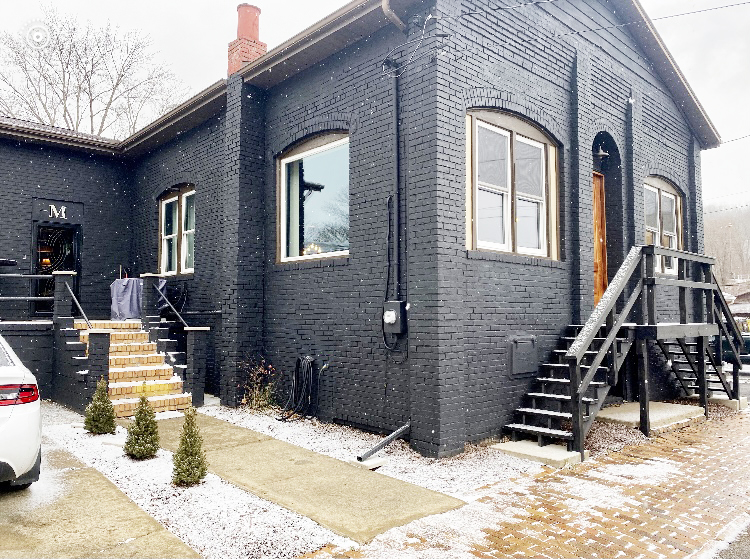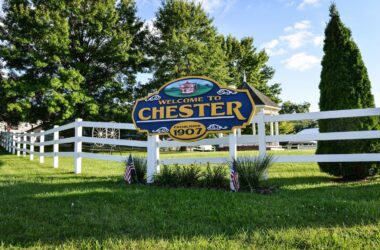Sometimes it takes an outside eye to see the potential of buildings in New Cumberland and to appreciate the quality of small town life available here. Luckily Dale Matics and his wife, Diane, saw that potential in the structure we in New Cumberland know as The Courier building at 104 Jefferson St. .
Now totally renovated, the Matics have made the former newspaper and printing office their home. The couple had been searching for a home near the Ohio River for a while and when Dale came upon the Courier building he knew it was a gem. Retired after 30 years from DeNoon Lumber, Dale was familiar with construction and remodeling projects. He found two buildings on the river he thought would work for their new home and once he toured the Courier building, looked out the window to the Ohio River, he saw beyond its former purpose in newspaper and printing production and made the decision.
“The building had good bones,” he said.With floors built to support the heavy printing presses in the early years, the three brick layers that comprised the walls were not only aesthetically pleasing, but helped heating and cooling. Adding to the allure of the building were the large windows with a clear view of the Ohio River.
The structure was built in 1915 by the Plattenberg family, publishers and founders of The Courier, after a fire destroyed the initial Courier office. The newspaper and the building were purchased by Hugh C. Tate and after his death his heirs sold both to Chuck Hackett. Following Hackett’s bankruptcy, the building reverted to the Tate family and had sat empty until the Matics purchased it from them.
In the early years, the entire production of the newspaper was accomplished in the building which was also home to a printing company. While today writing, photography and composition all can be done via computer, the building was where stories were written, payments were taken, photos were developed, type was set, papers were laid out and then printed.
In its new repurposed life, the space now features an open floor plan featuring exposed brick walls for a great room and kitchen. A bedroom, bathroom and walk-in closet complete the living area. What was old, is now incredibly modern with granite countertops, new cabinets and industrial-style lighting fixtures.
My first thought is, “Wow, why didn’t someone think of this before? It was right here before our very own eyes.” My second thought is, “What else can be transformed? Instead of tearing down, can we identify what’s worth saving and have someone with a vision go to work. How can we support other projects like this?”
And, my third thought? “ It’s time to stop lamenting our demise and go to work on our future.”

